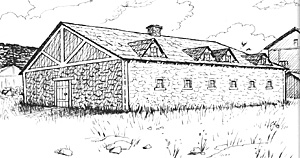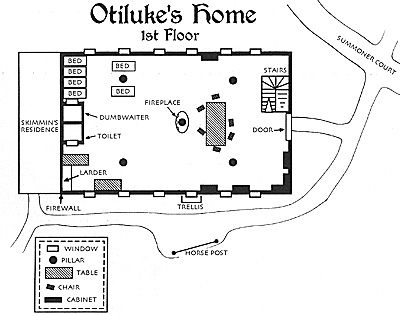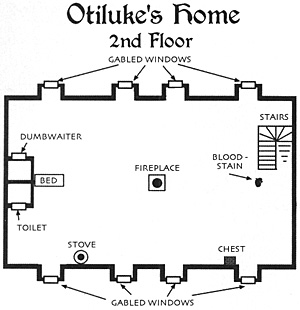 on the outside looking in
on the outside looking in
Adventurers inspecting the outside of Otiluke's house might try to peer in the windows, but the four guards, of course, discourage this. However, the guards cannot detect magically invisible persons. There are six first-floor windows on the south side of the house and six on the north side; an unused trellis partially covers one window on the south side, the fourth over from the left (west). The window sills on the first floor are about 3 feet 6 inches off the ground.
The east side of the town house has two windows and its only door (wizard locked at 18th level). On the second floor, a single window is set in each of the four southern gables and four northern gables. A single window peers from the east side on the second floor. Each window has a single glassteel pane that extends about a foot into the stone or wooden wall on all sides, making them impossible to remove or open. A window is typically about 2 feet wide and 3 feet high, with some minor variations from this size.
Each windowpane radiates faint alteration magic and saves as if solid steel. It is not known now to anyone living (except Glorial), but if someone touches a window and says "close" or "black" in Common, the window goes completely dark, allowing no one outside to see in. (Light, however, will still enter the house through the window.) This effect is one- way only, so someone inside could still see perfectly well looking out. Touching the window and saying "open" or "light" wilt return the window to normal. This twist was added by Otiluke shortly after he purchased the home.
Adventurers might have access to spells or powers allowing them to pass through the house's walls and make a quiet inspection unseen. This is entirely possible, though this possibility was foreseen by the surviving members of the Circle of Five, who wished to protect Otiluke's home from wizard marauders or looters, in particular ones sent by Rary, Iuz, or other enemies of the city or the Circle.
Each person who suddenly and visibly appears in the home while the front door has the wizard lock on it will be attacked by an invisible stalker 1-4 rounds later. This summoning spell effect will be canceled by a wizard from the Guild of Wizardry once the house sale is completed. The successful casting of dispel magic on the fireplaces of the first and second floors (one spell per floor, vs. 18th-level spell use) will also cancel this effect. This automatic summoning repeats as often as necessary, one stalker per person. No alarm is sent to anyone in the city if an intruder appears.
Interestingly, any sounds of battle inside the house will never reach the outside, as the inside of the house walls and roof were magically soundproofed by Otiluke to block out the noise from the temple bell of Trithereon only a block away, and to prevent outsiders from spying on his personal conversations. Flashes of light and fire inside, however, have an 80% chance per round of being noticed, drawing immediate attention as guards summon more guards, wizards, etc. to their aid. The inside walls and ceilings radiate faint alteration magic as a result.
exterior of the town house
The town house is about 60 years old, a post-and-beam Structure with a stone foundation, stone-reinforced first-floor walls, and no basement (except for a section in the western half, noted later). Its exterior dimensions are about 70 feet east- west by 50 feet north-south, with one door on the east side - the Skimmons' three-story family home on the west side is slightly smaller but has a workshop on its far western side. Thick rock lies below the house for 15 feet, turning into stone- filled earth below that until limestone bedrock is reached 30 feet below the surface.
The exterior is thick white plaster over oak timber, without cracks, and well insulated from mild winter temperatures. Ivy has not been allowed to grow up the walls to this point; grass and colorful weeds grow right up to the sides of the house. The peaked roof is covered with greenblack slate, with four minor gables per side and a single large chimney in the center, leading up from insulated fireplaces on the first and second floors - the second floor is more of a finished attic, originally set up as a bedroom, study, and storeroom. A second, smaller chimney pipe pierces the roof on the south side from a second-story bedroom heating stove. Old birds' nests and droppings appear here and there across the roof, particularly on the gables; a wasp's nest would not be out of place here, to surprise PC thieves.
A single ironbanded oak door leads to the outside on the first floor. The town house has a number of small windows on both floors, reported to contain glassteel panes. A single staircase links the first and second floors on the house's eastern side, and a dumbwaiter leads from the first-floor kitchen to the upstairs bedroom.
 first floor interior
first floor interior
The town house walls are about 1 foot thick and so have little impact on the interior layout. The first-story walls are of stone; the second story walls are of wood. The first story's floor contains flat, fitted, and mortared stones (tan or gray), each piece about 4 square feet in size and 3 inches thick, with large carpets in some places; the second story's floor is wood with a few large carpets. Carpets are very worn, of local manufacture, and usually about 20 feet by 10 feet; the DM may design and place them as desired. Several look like they are stylized treasure maps, but they are not.
The first floor is 70 feet east-west by 50 feet north- south. In the center of the east wall is the outer door; it opens inward with the hinges on the southern edge of the door. The ceiling is about 9 feet high; the second floor is about I foot thick, made from heavy wood. In the center of the first floor is a large fired -brick- and -stone fireplace with an oval shape, about 8 feet wide north-south by 6 feet wide east-west. It goes straight up through the second floor to the roof.
The fireplace radiates alteration and conjuration/summoning magic, the latter a result of the invisible stalker summoning spell. The former is a permanent spell Otiluke had another wizard place on the fireplace when he moved in, causing gentle air circulation throughout the house on both floors, circling around the fireplace.
This wind-movement spell, a minor one, also cools the air and allows fresh air to enter through the chimney when not in use. This keeps the house from going "stale" because the windows cannot be opened. Otherwise, the internal temperature of the house is not regulated; the fireplace provides all the warmth in cold weather.
The first floor has no interior walls, oddly enough. Otiluke had them all removed to form a huge interior space. Four support pillars, each a 1-foot-thick wood beam, are on this floor; ach is positioned about 20 feet from both an east or west wall and 10 feet from a north or south wall. The walls are plastered and have been whitewashed; the ceiling is dark wood. Light streams in primarily from the southern windows; all windows on this floor are spaced 10 feet apart on the north and south walls, with no windows on the east or west walls.
The fourth window over from the left on the south wall is partially blocked by the unused trellis outside. From the southern windows, one looks into the cluttered and slightly trashy back yards of various buildings lining Marsh Street, with the Black Wall beyond; from the northern windows, there is a nicer view of buildings lining Summoner Court, with the western city wall beyond.
The easternmost part of the first floor, which greets anyone entering through the doorway, was the dining room. A 15-foot by 5-foot nicely carved dining table is still here, though with only a half-dozen average-quality chairs. Five small cabinets sit against the walls in this room; few objects are upon them. The curving wooden stairway to the second floor is in the 10-by-10-foot square just inside the house to the north of the entry door.
The northwest corner of the first floor has six wooden beds of average quality; all bedding material is gone, leaving only the frames behind. The southwest corner of the first floor has two 10-by-5-foot food preparation tables, several racks for holding pots, and a long, 2-foot-wide foot larder/cabinet against the southern portion of the west wall. All food has been removed from this area by those cleaning up the house after the attack last year.
The central fireplace on the west side has openings for baking or cooking. Four average wooden chairs are present, apparently moved together in a bunch when the house was being cleaned. The floor in the southwestern part of the house has several large, faint stains on it, mostly removed by scrubbing; these are old bloodstains, where Otiluke's five housekeepers fled and were massacred during the attack by Rary's men.
Against the center of the western wall is a 10-foot-wide (north-south) by 5-foot-wide (east-west) walled-off space. The southern 5-by-5-foot section turns out to be a toilet room with wash basin (no towels) - The inside of the room has been enchanted to have absolutely no odor; this effect is permanent; it comes from a set of "homebuilding" spells sometimes used by the Guild of Architects and Stonemasons, cast by wizards hired by that guild for high-paying clients.
The toilet is a 2-foot-square box with a wooden seat; water flows inside it once the door is shut, washing wastes away to a 5-by-5-foot copper-lined space below the floor where a small-sized gelatinous cube is housed. It cannot escape, but it consumes all nonmetallic wastes dropped onto it from the toilets and sinks above - cooks often dropped unwanted refuse down the toilets, too, and a few metallic items of small value have collected here by accident. The gelatinous cube is like the normal version except for having 1/2 HD (4 hp) and 1/8th the volume of a normal cube. The toilet room door has only a simple deadbolt lock.
The sink fills with warm, soapy water from its center when anything is placed in it, allowing for hands or utensils to be washed; the sink empties after five minutes of disuse, the water draining down to the cube. The water appears to be created or brought in from nowhere (another minor "housebuilding" spell). The water is not fit to drink, being soapy.
The northern 5-by-5-foot section turns out to house a dumbwaiter operated by a crank on the second floor. The toilet door opens to the south in its section; the dumbwaiter door opens to the east in its section. The dumbwaiter platform can support up to 100 lbs. before the pulley at the top of the shaft comes loose.
Note: Immediately behind the western wall by the toilet and dumbwaiter is a huge fireplace used by the leather- working family to heat their shop. This area thus stays very warm all year round.
 second floor interior
second floor interior
The second floor is less wide than the first on its north-south axis because of the sloping roof; it measures 40 feet north-south by 70 feet east-west, with a whitewashed-wood ceiling truncated on the north and south sides except where the gables are.
In the center of the second floor is a freestanding, brown, fired-brick hearth (extending up from the first floor) of rectangular shape, about 5 feet square. This goes through the ceiling to the roof The chimney opening from the roof to the second floor fireplace is about 2 feet east-west by 3 feet north-south; two I-foot-wide masonry pipes lie behind the back wall of the fireplace, coming up from the first-floor fireplace to open into the chimney above the fireplace. The second-floor fireplace opens to the west.
Numerous iron bars have been sunk into the chimney throat, however, to prevent thieves from entering it; the resulting space through which a thief must squeeze is only about 1 foot wide. A thin halfling or gnome could do it with minimal clothing, a Dexterity check (to squeeze through), and a climbing roll. However, the chimney top has been lately capped by a hastily built wooden plug with a wizard lock (18th level) cast on it, sealing it from entry -- this will be removed when the house is purchased.
The second floor is divided into two halves, again with no interior walls; the central fireplace marks the boundary between the eastern and western halves. The eastern half has the top portion of the staircase in the northeastern corner, with more wall shelves and cabinets (mostly empty) and some wooden chests (empty).
The western half has a large wooden bed-frame with canopy, the elaborate headboard pushed against a 10-foot-wide (north-south) by 5-foot-wide (east-west) walled-off space against the western wall. No bed mattress, sheets, etc. are present; the bed-frame is a solid box about 2 feet thick and the size of a modern king-size bed. The southern 5-by-5-foot section is a toilet room just like the one below, with a metal pipe taking wastes into the wall down to the first floor and below. The northern 5-by-5-foot section is the top of the dumbwaiter, with its opening on the north side of the walled-off section and a wall crank to raise and lower it.
A small wood- or coal-burning stove sits against the south wall in the western half of the upstairs, between two gable windows. It does not look much used and is very clean. The 6-inch-diameter pipe leading to the ceiling has wire mesh placed within it to keep out pests like squirrels, pixies, wasps, flies, etc. The windows on this floor are lined up in staggered order over the first-floor windows, so that the first, third, fourth, and sixth windows on the north and south sides of the first floor have gables on the second floor above them.
No form of lighting is present other than that gleaming through the windows. Both floors of the house have been searched, and the few obviously valuable objects were removed and given later to Otiluke's cousin. Still, a few items are left in the house, things that Lanharden did not want and asked to have left behind.
A very careful search of the house with strong light sources will reveal a couple of anomalies. In the eastern half of the second floor is a stain in the wood near the stairway. This was a large pool of blood from the attacker that Gtorial killed, largely cleaned up now. This area also shows signs that some workbenches and tables were here before, but have since been removed.
The walls in the house show no signs of having been tampered with (no secret doors, traps, etc.). Little dust is present.
If the bed-frame upstairs is moved, it becomes apparent that it is much heavier than plain wood would warrant. The center of the bed turns out to be wood veneer over a metal casket-like box about 6 feet long and just under 3 feet wide. The box is empty now (it is steel with a thin layer of lead over it), but it has trace residue of some sort of yellowish alchemical material in the bottom. Neither the box nor the bed radiate any magic. The box appears to have had a lock on it once, but that has been chiseled off.
The house appears to be missing a few things, which a PC might realize with an Intelligence check on 4d6. There is no source of fresh water, no sign of a magic laboratory or workshop, and (unless the PCs think about the casket built into the bed) no sign of a cloning device. And large cabinets used to store clothing or valuable materials are missing.
The PCs can guess that all the valuable furniture and materials were given to Otiluke's cousin - he had all laboratory items destroyed or gave them away to the Guild of Wizardry. However, a modified decanter of endless water used in the house will be given over to the house's new owners at the signing of the final deal.
There is no trace of an explosion on the second floor, though Glorial's manuscript specifically mentions that a thrown device was "detonated" in the upstairs laboratory. The PCs do not know that this statement is not quite correct; the device was very similar to a rod of cancellation and destroyed Otiluke's cloning tank and all magical fluids and materials inside it. The tank was cleaned out during the investigation, and it was recognized then that Otituke had no chance of being revived short of an act of the gods. He had refused to allow any of his flesh to be taken by anyone for clone-making; knowing how such material could also be used against him.
The House on Summoner Court Greyhawk Location
- Introduction
Events of Harvester 14 584CY: About Noon
Loose Ends and Odd Trails
Examining the House Inside and Outside
Objects Found in the House
Future Adventures and Disasters
NPCs: Sgt-at-Arms and Invisible Stalker
Back to Shadis #50 Table of Contents
Back to Shadis List of Issues
Back to MagWeb Master List of Magazines
© Copyright 1998 by Alderac Entertainment Group
This article appears in MagWeb.com (Magazine Web) on the Internet World Wide Web.
Other military history articles and gaming articles are available at http://www.magweb.com