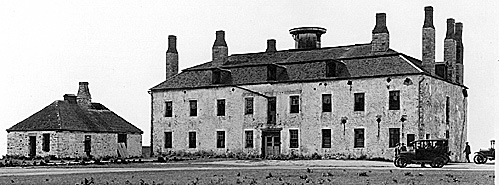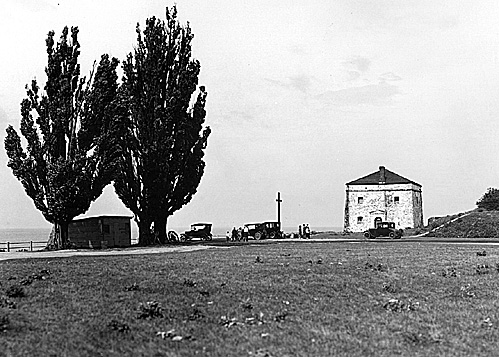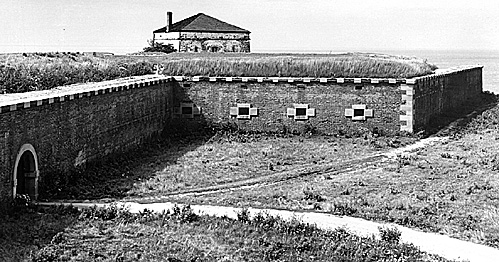By 1925, the castle, as well as the rest of the fort, was in disrepair. Faced with the loss of the historic landmark, local residents banded toegther to form the Old Fort Niagara Association. Restoration of the castle began in 1927 and was completed two years later.
The intent was to return the castle's appearance to what it was back in 1726. The original plans were discovered in French archives and were used as a guide.
All the photos here are dated August 24, 1926.
The photo below is of the castle and smaller bakehouse. Note that the castle has the octagonal pedastal (built in 1823) supporting a lens which made the castle double as a lighthouse. A stone lighthouse was built outside the fort in 1872.
Also note that the three dormers in existence in 1926 have been augmented with six more dormers in the current configuration. During the War of 1812, the American garrison removed the roof, constructed earthern breastworks, and mounted three heavy guns--an measure necessitated because the British fort across the river was slightly higher in elevation. Timbers in the reconstructed roof date back to 1816.
As for the bakehouse, the original was destroyed in 1761 but was rebuilt in 1762.


Above, the north redoubt, constructed 1770-1771. Its roof was also removed during the War of 1812. Restoration was completed in 1930.
Below, the south redoubt (left), storehouse (center), and powder magazine (right). The South redoubt was constructed 1770, the storehouse in 1762, and the powder magazine in 1757. The original storehouse had a second story and loft, which was removed after the War of 1812. Renovation was completed in 1930.
The redoubts are unique in North America. British engineers designed the redoubts in New York City, and the plans shipped to the fort. While the bottom was classical Greek and Roman architecture, the roofs have the flaring eaves of Chinese pagoda (popular styles in mid 18th century).


Above, the sally port and casemates (with the north redoubt in the background). The brick facings were constructed during the American Civil War era, the south casemat holds 24-pounder guns. The land defenses date back to 1750s, at the time earthen walls fronted by a ditch. A pair of half-bastions connected by a curtain wall, which includes the sally port.
Off photo at right is a ravelin, a triangular fortification. This is better seen in the aerial photos.
More Old Fort Niagara
-
Old Fort Niagara Introduction
Forts Conti and Denonville (slow: 175K)
Siege of Fort Niagara during the French and Indian War (slow: 200K)
American Revolution and War of 1812 (slow: 263K)
A Brief Tour of the Existing Buildings (75K)
Conclusion and Contacts (slow: 187K)
Bookstore Buys
Re-enactors and Fort George Photos (very slow: 408K)
Pre-renovation: 1926 Photos (very slow: 268K)
1909 Postcard of Old Fort Niagara (slow: 165K)
Back to List of Battlefields
Back to Travel Master List
Back to MagWeb Master List of Magazines
© Copyright 1997 by Coalition Web, Inc.
This article appears in MagWeb (Magazine Web) on the Internet World Wide Web.
Other military history articles and gaming articles are available at http://www.magweb.com