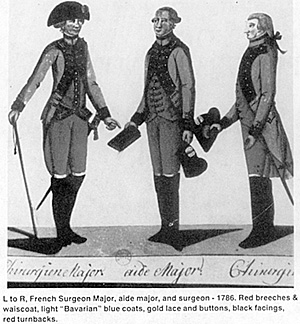 Most western 18th century armies had a small group of devoted though not
always skilled men who did all they could to look after the wounded. Medical
services at the general hospitals were sometimes contracted out, and the doctors
that staffed these contract hospitals had no more skill, and often a great deal less
care about their jobs than the regimental surgeons.
Most western 18th century armies had a small group of devoted though not
always skilled men who did all they could to look after the wounded. Medical
services at the general hospitals were sometimes contracted out, and the doctors
that staffed these contract hospitals had no more skill, and often a great deal less
care about their jobs than the regimental surgeons.
L to R, French Surgeon Major, aide major, and surgeon - 1786. Red breeches and waiscoat, light "Bavarian" blue coats, gold lace and buttons, black facings, red turnbacks.
There were three kinds of health care professionals in the eighteenth century, and they were all represented in each army. They were; physicians, surgeons, and apothecaries. When times were good, they tried to collaborate. Physicians diagnosed and treated diseases, surgeons operated and also served as barbers in some German armies, and apothecaries (pharmacists) dispensed drugs and evaluated patient therapy.
Military hospitals contained all of the above specialists, together with assistants, mates, orderlies, purveyors, and nurses, of whom the latter were usually soldier's wives. Convalescing patients were employed as helpers.
In addition to the army or corps hospital staffs, there were regimental surgeons and their assistants, who would usually act as first-aid providers on the battle front. In many armies, there were also brigades and corps surgeons attached to the generals' suites, and a personal physician to the commander-in-chief.
Of the many types of eighteenth century military hospitals, we need only be concerned with two for the wargame. This is because the large invalid hospitals in the home country would probably rarely be part of a campaign's action, and the regimental hospitals are too small in the scale of things to include on the wargame table. This leaves us with general hospitals and flying, or ambulatory hospitals.
General hospitals were usually located in a town or a city close to where the fighting was taking place. After an action, they would often move up to the closest available town. Churches and public buildings were choice spots and high ground with proximity to water were important considerations. These factors can be considered for the wargames campaign map or model table-top town. A general hospital would always have a larger patient capacity then the next hospital we are going to discuss, the flying hospital.
First, however, let us look into the size a general hospital would be on the
wargames table. Donald Monro, who was himself influenced by the great John
Pringle, wrote that the optimal space alotted to one sick man should be between 6x6
and 8x8 feet, depending on the height of the overhead.
[10]
Let us assume that 7x7 feet would be a good average, and so we have 49
square feet per man. A good sized general hospital would have at least 600 beds, so
we have a total square footage of 29,400 feet. The square root of this figure will be
the length of each wall of our hypothetical building, and in our case, it is 171 feet, or
57 yards. At a wargames scale of say, 1"=1 0 yards, this would mean that a square
of about 5-1/2" per side could represent a general hospital - a typical area for a
model building to occupy.
Now for the flying hospital. This kind of hospital was most often placed 1,200 -
2,500 yards from the front lines. It had no fixed staff or size, but averaged about
200-300 beds. [11]
The flying hospital may be represented on the wargames table by filling a
scaled down area that would be the equivalent of the area the real hospital would
take with as many figures, tents, wagons, or beds as one desires.
For the campaigns of 1691, the British marching hospital tent is mentioned as
being 8.5 x 20 feet in floor space and containing four beds with two men per bed.
There were twenty-five such tents for a total capacity of 200 men.
[12]
Now allowing for a five foot walkway between tents, this would equate to about
338 square feet taken up by each tent area. Multiply this by 25 tents, and a figure
of 8,450 sq. feet is arrived at. Add to this figure at least 2,000 sq. ft. for wagon and
team storage, and the total comes out to 10,450 sq. ft. Assuming a roughly square
area is chosen for the flying hospital to occupy, a figure of 102 feet per side
comes up. At a wargame scale of one inch equals ten yards, this would come out to
a space almost 3.5" squared taken up on the table, about enough room for one
model tent, a table, and several figures.
Hospitals for Your 18th C. Army
Back to Table of Contents -- Courier #58
To Courier List of Issues
To MagWeb Master Magazine List
© Copyright 1992 by The Courier Publishing Company.
This article appears in MagWeb (Magazine Web) on the Internet World Wide Web.
Other articles from military history and related magazines are available at http://www.magweb.com