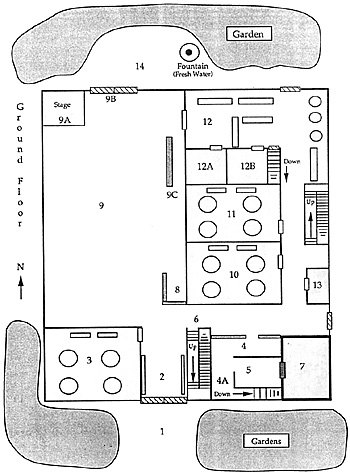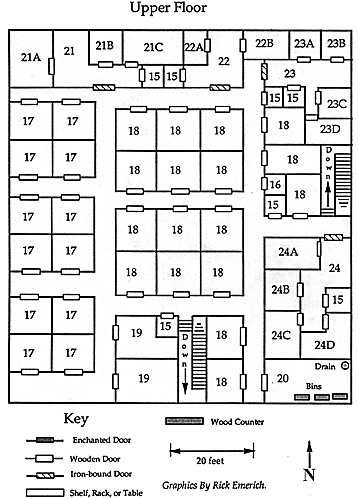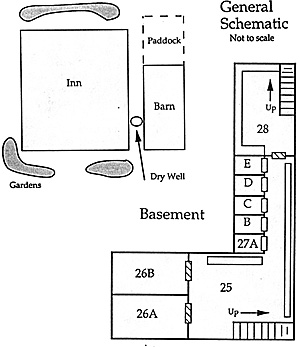The General Schematic shows the layout of the inn in relation to the gardens and adjoining barn and is not to scale. (see bottom of this article for map)
 1. Entry
1. Entry
Walking up to the front of the inn, one sees the hanging placard with the magically protected gorgon's horn hanging perpendicular to the large, double doors of iron-bound oak. To each side are the gardens that are meticulously kept and have at least one variety of bush or flower in bloom during the spring and summer months. A 15 foot wide walkway of flagstone leads from the cobblestone street to the entry; a narrow, four foot wide flagstone walkway runs off to the right, between the building and garden, leading to the stables adjoining the inn.
2. Foyer:
This wide entry hall has coat hooks and a seven foot high shelf segmented into one foot square cubbyholes, set along each wall for clients to store their coats and goods for the duration of a meal or having a few drinks. One of the orphans, a 14 year old girl Melonnie, sees to the storing of client's property. Helping her is Happy, a trained German Shepherd guard dog which sits near the door to Area #3, wagging its tail most of the time (thus the reason for its name). It allows patrons to pet it, but becomes all business when any family member calls out special words to act against thieves or hostile visitors. Happy was purchased from Attlestein's Animal Shop (Chain-Mail #7) and trained specially for use in the inn by Attlestein.
3. Meeting Room:
This room is set off from the main dining hall and is used for meetings or is available for special occasions. It has its own fireplace, four large round tables with accompanying oak chairs with brown cushions, and two rectangular buffet table stand along the north wall. When food is being served one of the waiters will be dedicated to serving in this room. The room's furniture can be moved to make it a reception hall or for other private functions.
4. Registration Desk:
All guests who are staying at the inn or who wish to make use of its specialty services register their requests here. Two waist level oak counters, polished to a reflective sheen, separate the wide hall from the office area behind the counter. One of the staff is always on duty here. (See Area #5 for guard dog specifics). S. Office: This room has two desks and chairs, with a wall shelf set along the south wall. This shelf holds the inn's ledgers and references. Zelianna and an assistant can usually be found here, keeping current track of the inn's finances, orders, and general administration. Two guard dogs named Jumper and Rogue wander around this area and the registration desk to guard the office and entry to Area V. They, like Happy in Area #2, were purchased and specifically trained at Attlestein's Animal Shop, and are generally good natured unless commanded to be otherwise by a Tapkins family member, or if they see such a member in distress.
6. Staircases:
These two wide staircases, made of stout oak with carved bannisters, lead up to the second floor rooms.
7. Security Room:
This room is used to store the valuables of the Tapkins family as well as those of their clients. The walls, floor, and ceiling have been fashioned with seamless tin sheets sandwiched between oak boards to prevent spells of passwall from functioning and it has been magicked with forbiddance (at a hefty fee from the local high priest of Fenalerain) to prevent other arcane entry. The single door, made of iron plated oak, is sealed with three locks of excellent manufacture for which only Rodney has the keys, though his immediate family members know the passwords to allow entry through the forbiddance.
The family fortune within consists of 430 gp, 450 sp, 760 cp, 120 ep, each denomination stored in its own locked, iron-bound wood chest. Rodney stores his magic sword here, in a separate unlocked chest. He also has two large wood chests with padlocks holding his investments: one with four winter wolf pelts in mint condition; the other containing two small cloth bags holding 1,500 gp worth of cut semi-precious and precious gemstones, and wrapped in soft cotton cloth, a set of six Imperial Crystal Goblets, generally manufactured by the Dwarven Class Consortium only for the nobility of the Kingdom. Each is worth 100 gp.
Rodney uses this room also as a source of revenue, storing valuables for transient clients at a fixed rate - a good service for adventurers in the area who don't want to lug around all their goodies from adventure to adventure. There are also two dozen other chests with padlocks for use by such clients. Items stored within must be kept in locked chests (specified by house rules) to make certain all property stays separate when stored; the chest can be provided by the client, or they. can rent one of Rodney's for 2 sp per week additional to storage fees. Anyone, patron or person off the street, can make use of this service.
In order to be sure the person claiming the gear is the true owner, not only does the client have to sign for his gear, and the signatures compared to the one taken when the gear was stowed, but Rodney also uses his only other magical item, a ring of truth to question the individual as to the contents of his stored chest, and if the he is the true owner. He wears it only under these circumstances, not wanting to have himself forced to tell the literal truth all the time.
8. Reception Desk:
Cynina works behind this counter, managing the operation of the dining room. Guests who are asked to wait for their seats may partake of cheese and bread set out on the counter here.
9. The Dining Room:
This huge room has capacity to seat 300 clients around square and rectangular tables (not shown). A large stage, a raised platform two feet high is set in the northwest corner of the room (9A) to allow all seated within to view the performers. There is a set of wide double doors at the north end of the room (913) which in the warmer months are opened to allow egress to the patio (Area #14). A bar of cherry wood and accompanying bar stools stands along the east side of the room (9), behind which two bartenders work. Many clients come in just for a drink or two at the bar and to watch the show.
10. & 11. Meetings Rooms:
Similar to Area #3, these rooms have been built with thicker boards and have entries isolated from the general traffic flow through the inn to make their interiors quieter. Otherwise they are furnished similar to Area U.
12. Kitchen:
This area is always busy with assistants cooking and preparing meals. The kitchen has three large fire pits and accompanying support tripods. A number of long tables are set up here to facilitate food preparation. Several dozen copper and tin pots, pans, and skillets are hung from the north wall, and just outside the door leading to the back of the property are wood tubs used for washing of dishes and utensils.
12A. Cold Storage:
This room has stone facings on the inside to insulate, it, and is kept cold by a caged ice toad (kept in the southwest corner of the room), purchased on special order from Attlestein's Animal Shop. Sides-of beef, pork, and lamb are kept frozen by being close~ to the toad, while those items which are to be kept simply chilled are farther away by the door or along the east wall.
12B. Storage:
Other frequently used foodstuffs not requiring cold preservation are stored in this room, either on the floor in boxes or along the room's walls on wood shelving.
13. Janitor's Closet:
Janitorial supplies and equipment (mops, brooms, etc.) are stored in here.
14. Patio:
When the weather is good, the doors from the dining hall are left open to give access to this area. Small, round tables, normally stored in the basement, are brought out to seat additional clientele, increasing the capacity of the inn by 100 people. A granite statue, fashioned in detail of a fearsome gorgon, stands at the center of a stone bowl, rearing up on its hind legs; water pours from its nostrils and sprays out in a thick mist from the tips of its horns. A number of copper pieces intermixed with a few silver and even a gold or two shine through the crystal clear water, tossed in by well-wishers. Rodney collects this money daily and donates it to the local orphanage.
The inn's largest garden is arrayed around the patio, consisting of a rock garden with beds of ferns and flowers.
 15. Bathroom:
15. Bathroom:
These rooms have a simple slide latch to lock the door while in use, and have simple arrangements of wash basins, pitches of water, soap, towels, and a chamber box, below which is a large chamber pot (which are emptied regularly by the staff.
16. Janitor's Closet:
Clean linens and janitorial equipment are stored here.
17. Common Rooms:
These rooms have wooden doors with lockplates; each door has a unique key for security. Each room has two double beds, a small round table with four chairs, a free standing wardrobe, and a small mirror. The rooms have their own heating braziers and supply of charcoal in the winter months. Each room has one oil lamp hung over the center of the room.
As many as four individuals, not necessarily friends, may be housed in here for the prices charged.
18. Private Rooms:
These rooms, slightly larger than the common rooms (Area #17), are intended for use by the more affluent clientele who wish private accommodations. They have, in addition to the furnishings in Area #17, their own wash stands, washing bowl, pitcher of fresh water, towels, a nightstand, and have in addition to the hanging oil lamp have two desk lamps, one on the table and one on the nightstand between the beds.
20. Storage:
This room holds the brass heating braziers when not in use, has bins holding heating coal set along the south wall, kegs of lamp oil, boxes of candles, extra wash basins and pitchers, and other service items.
Also stored here are two brass bathtubs set on wooden runners and wheels. Should a client wish a bath, serving boys (or girls, depending upon the sex of the client) wheel in a tub, bring hot water up from the kitchen, and stand by to rinse with warm water. The water in the tub is then dumped in a large opening set in the northeast corner of this room, where a copper pipe running through the wall leads down to the ground floor just outside the building. Here the wastewater is piped out into a dry well between the inn and the barn. The water is then allowed to dissipate into the ground over time, rather than pool in the street and cause problems for clients or passers-by. The chamber pots are also dumped into this funnel, followed by buckets of water and a cup of powdered limestone to keep them clear and to prevent odors. The door is normally locked with lockplate and padlock.
21. The Mayor's Suite:
This suite has a small living room (21), a sitting room and dining area (21B), which is catered directly from the kitchens on the ground floor on request, two bedrooms with finer furnishings but essentially identical to Area #18 (21A, 21C), and its own bathroom (15) with fixed bathtub. A small version of the drain in Area #20 is set in the floor to drain water from the tub to the pipe system leading outside to drain into the dry well.
The door to this suite is made of iron-bound oak and has two lockplates. The bedrooms have their own heating braziers in winter, and the living room and dining room have back-to-back fireplaces. This suite was used most recently by the D'Nar adventuring party during their extended stay.
22. The Lord's Suite:
The smallest of the three suites available at the inn, this area has a living and dining room combination (22) with two bedrooms and a bathroom (15) similar to those in the suite in Area #21.
23. The Emperor's Suite:
The finest rooms in the inn! The living room has redwood paneling, a small crystal chandelier with 16 oil fed wicks, a comfortable couch and matching chairs, its own large fireplace in the east wall and a wrought iron cooking arm to suspended a tea kettle or biscuit warmer. The bedrooms in 23A, 23B, 23C have large beds and regal accoutrements, while the bedroom in 23D has two double beds. Each bedroom and the bathroom is furnished likii the other suites'.
This suite of rooms was most recently used by the famous adventuring group led by Phalimar Chembryl (see Chain-Mail #9 and a future issue for more about this group - Editor)
24. The Family's Residence: The Tapkins family and their orphan charges live within these apartments. The brother and male orphans share 24A, the sisters share 24B, the orphan females share 24C, and Rodney and his wife have the large 24D to themselves. Eating and cooking for the family is done in the kitchen downstairs, so the living area (24) has only a fireplace for warmth and comfortable chairs to lounge in -- though these are seldom used since the family is always busy.
 25. Basement:
25. Basement:
This area is used to store extra tables and chairs for the patio area during the winter months, and other inn furnishings that are not in use at the time. There are two shelf units in the L-shaped basement, used to store candles, paper, records for past years, extra table cloths and linens, and other items.
26A. and 26B. Storage:
These rooms have iron-bound oak doors with iron bars and two padlocks. These are available for use by clients who wish to store goods of moderate value.
27. Storage:
Rooms 27A, B, and C are used to store building materials to maintain the inn. Rooms 27 D and E hold excess vegetables and nonperishable foodstuffs for the kitchen.
28 Wine Cellar:
Kegs of ale, beer, and mead are set in shelving along the north wall. Racks of wine, in bottle and kegs, line the other walls within this area. The ironbound oak door between this area and the rest of the basement, and at the top of the stairs, is always locked.
Back to Chainmail Issue #18 Table of Contents
Back to Chainmail List of Issues
Back to MagWeb Master List of Magazines
© Copyright 1991 by Dragonslayers Unlimited
This article appears in MagWeb.com (Magazine Web) on the Internet World Wide Web.
Other military history articles and gaming articles are available at http://www.magweb.com