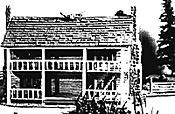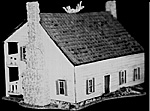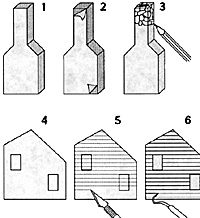This article details the construction of a historical building in 15 mm scale. Nevertheless the modeling techniques described can be applied to any scale. I hope this article will inspire readers to have a go at it themselves.
Before the confrontation, the union forces used the tavern as headquarters
for the Provost Marshal of General Samuel R. Curtis' federal troops.
It is possible the tavern itself housed confederate prisoners. The
grounds of the tavern were also being used as a camp for ordinance
and supplies while the owners were still in residence.
On the morning of the 7th, the tavern came under attack from elements
of Confederate General Van Dorn's army. Only two companies of federal
infantry were posted to guard the wagon and supplies.
As shells burst among the teams, the drivers panicked and bailed out
as horses scattered. The infantry expecting reinforcements, held on
valiantly until overwhelming numbers forced them to relinquish the
grounds and supply camp. One round shot went clear through the tavern
itself.
The site then became HQ and hospital for Van Dorn. The capture of
a divisions worth of food stuffs provided quite a feast that evening
for the victorious confederate troops.
Victory was short lived however as Van Dorn neglected to bring up
his own ammunition re-supplies which were twelve miles away. By 10
a.m. on the 8th, the confederates with ammunition depleted were forced
to withdraw in the face of Union counter-attacks. The owners of the
tavern remained inside (hiding in the basement) throughout the entire
engagement.
The building remained in Union hands and served as a telegraph station.
As Union forces mustered for the battle of Prairie Grove, the Yankees
left the tavern on December 6. It was burned down three days later
by confederate partisans.
Subsequently the Elkhorn tavern was rebuild by the owner on the same
foundation, modeled after the original structure.
Note: This history came from the book, Elkhorn Tavern by John. H. Bond.
I have developed a technique of portraying the details that do not
require hand laying of individual clapboards and roof singles. The
solution is to double scribe the features on to matte board.
Matte board or art board is the stuff picture framers use to matte
the painting or print in its frame, sort of a frame within a frame.
It is essentially a quality cardboard with a thick paper laminate.
With a metal straight edge ruler (Fig. 2) score horizontal lines
about a 1/8 inch apart. If the spacing is done by eye it gives the
clapboards a more uneven look, which adds character. Always use a
fresh, sharp X-acto blade and gently score the lines without cutting
too deep - just cut into the paper laminate. When the lines are completed,
cut out the sides of the building as well as the door and the window
openings.
With another tool (I use a dental pick, but a sharp pencil will work
as well) go over the X-acto lines, this time lifting the top layer
of paper slightly (Fig. 3). It's a bit tricky - don't pull the paper
layer off completely, just raise it enough here and there to suggest
old clap boarding. Do not go all the way to the very edge so each
board is well anchored. If a board does come completely off, it can
be glued back on or left it off for even more texture.
The roof is characterized the same way. With the X-acto score the
pattern of the tiles in about 1/8 inch squares. Double score just
the bottom of the tiles to pull them up a little. Don't do this to
every tile, skip a few here and there, again trying to produce an
old, natural looking roof.
The balcony and porch floors are executed with the double score method,
just like the walls.
At this point the walls and roof could be assembled, but if a roof
is wanted, proceed as follows.
Trace the outline of each wall section onto foam core. Foam core
is a styro foam laminated on both sides with heavy paper( the material
I make most of my models out of) and comes in 1/8", 1/4" and 1/2"
thickness. A sharp X-acto is all that's needed to cut it. One of
the great things about this material is that the paper can be peeled
off to expose the foam. With the foam exposed, bricks or stone work
can be scribed right into the foam with a dull pencil.
When tracing the wall sections (Fig. 4), leave a 1/4" exposed
on the bottom to scribe the foundation stones into it. By making a
foam core substructure, it added 1/4" thickness inside the building
for durability and gave a more substantial wall thickness for the
lift off roof to rest against (Fig. 5). The roof also had foam core
supports.
For the chimney (Fig. 6), carve the basic shape in 1/2" foam
core, peel of the paper and then scribe the stone work with a pencil.
The balconies are made by cutting the banisters and supports from 1/16" bass wood with an X-acto (surprise!). The balcony flooring, made from Matte Board, is about 3/4" deep and the balconies about 1/4" high to accommodate the bases and the height of the figures.
Assemble the parts of the balcony separately so as to glue them into place fully assembled. It's much easier this way.
For the final assembly, the walls are glued to a Matte
Board base. Glue the windows into place - they were purchased at a
model train shop, add the doors and shutters (scribed matte board)
and then paint the Matte Board surfaces with thinned down Elmer's
Glue. This serves to strengthen the score lines and add more texture
to the finish.
Prime the balcony, roof, chimney and the tavern itself with black
household paint (water based). When dry, glue everything together.
Painting was easy with a dry brush technique leaving all the
score lines black. Next terrain the base to match your figures. All
that is missing was the "elk horn" that gave the building it's name!
There is a famous painting of the battle that shows the building
with its elk horns on the roof ridge. In the painting they are shown
as gigantic. Now living here in Brooklyn, I have to admit to never
have seen an elk, but I can assume the artist took a little artistic
license with the size.
Make the elk horns out of clay with a wire armature. It may
take a little time to not make them look like Bull Wrinkle's but with
a little effort you should capture the right feel.
DIMENSIONS:
SUPPLIES: TOOLS: Special thanks to David Hoover of Texas who commissioned the
model and provided me with historical information and photographs
of the tavern.
This article appears in MagWeb (Magazine Web) on the Internet World Wide Web.HISTORY
 The legendary Elkhorn featured prominently during the battle of Pea
Ridge (or Elkhorn tavern, depending on where your sympathies lie).
The two day engagement (March 7 & 8, 1862), which won the state of
Missouri for the Union, saw the tavern change hands twice. It can
still be visited today on the Pea Ridge battlefield in Arkansas.
The legendary Elkhorn featured prominently during the battle of Pea
Ridge (or Elkhorn tavern, depending on where your sympathies lie).
The two day engagement (March 7 & 8, 1862), which won the state of
Missouri for the Union, saw the tavern change hands twice. It can
still be visited today on the Pea Ridge battlefield in Arkansas.
CONSTRUCTION
 A Model in 15 mm scale provides some interesting challenges. If detailed
in the same way as a 25 mm building, the process could take longer
since tiny pieces are harder to cut and assemble. The question arises
on how to detail the model without having to take as much time as
a larger structure.
A Model in 15 mm scale provides some interesting challenges. If detailed
in the same way as a 25 mm building, the process could take longer
since tiny pieces are harder to cut and assemble. The question arises
on how to detail the model without having to take as much time as
a larger structure.
 To scribe the sidings of the tavern, I first draw the elevations (sides) of the building on to the board. In Fig. 1 the door openings and windows are just blocked in without cutting them out. At this point (with nothing cut) the scribing takes place.
To scribe the sidings of the tavern, I first draw the elevations (sides) of the building on to the board. In Fig. 1 the door openings and windows are just blocked in without cutting them out. At this point (with nothing cut) the scribing takes place.
Width: 5 1/2"
Depth 2 1/2"
Height of chimneys 4"
matte board
foam core (optional)
bass wood for balconies and posts
Elmer's glueX-acto
steel ruler
pencil
dental pick (optional)
Back to Table of Contents -- Courier #71
© Copyright 1996 by The Courier Publishing Company.
Other military history articles and gaming articles are available at http://www.magweb.com